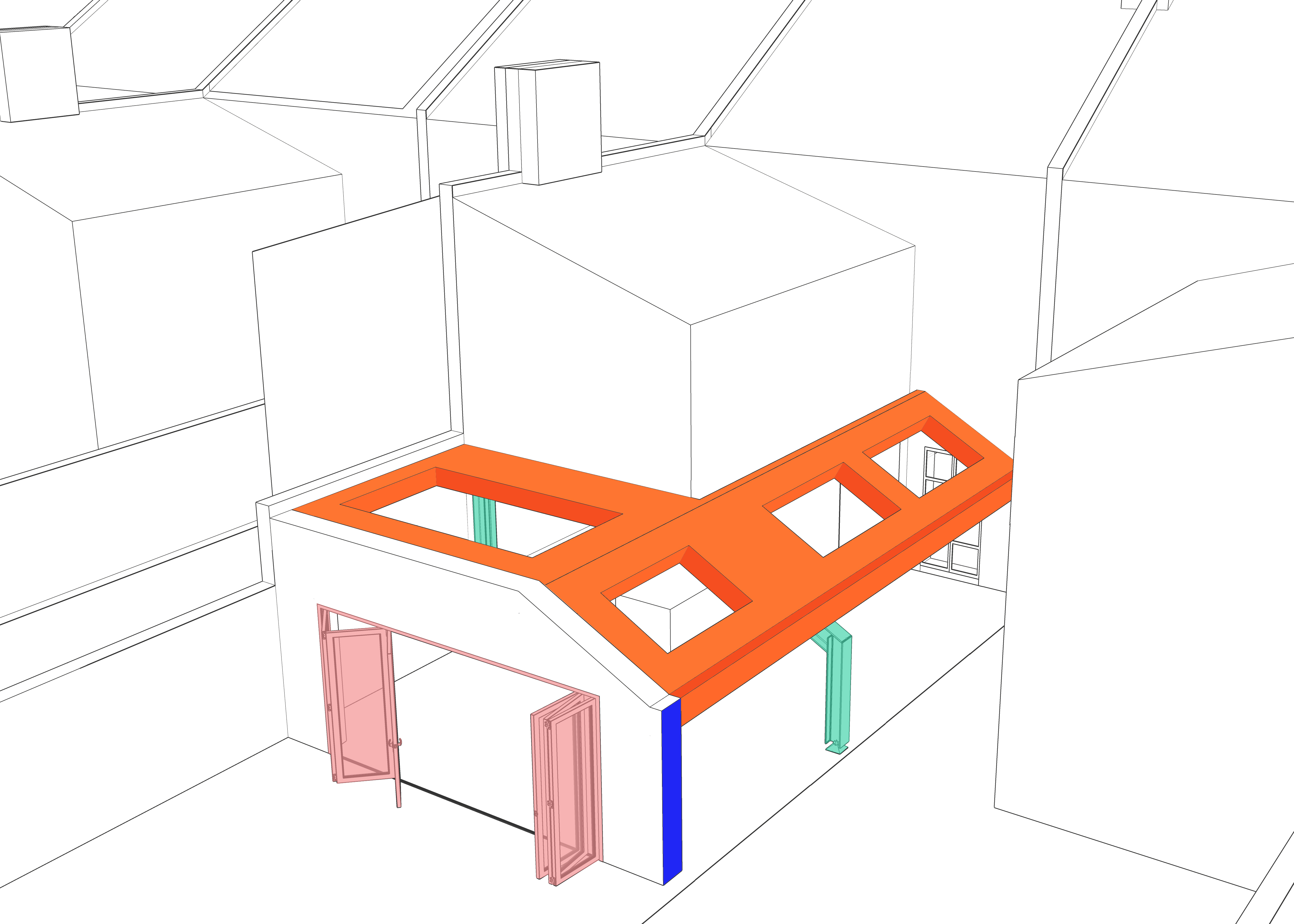Our Chiswick project is for a young family who recently purchased a classic London Victorian terrace.
As part of a whole property renovation the clients wished to expand their space to suit their growing family, we carried the Architectural and Structural design of a new rear extension and kitchen infill to their Victorian property in Chiswick.
Together with the client we developed a series of options to make the most of their space, before gaining planning permission and carrying out the detailed design for costing and construction.
We worked closely with the client and the contractor to manage the build and ensure that they achieved the quality they wished for.

Whitehall Park Road, W4

The open plan kitchen / living space allows the family to enjoy their new home to the fullest.
Rooflights and bi-fold panoramic doors maximises space and light within the extension, creating an uninterrupted space between the garden and interior. Matching the London stock, the brick is in keeping with the Special Character of the area and brings warmth in materiality to the family home.
By working simultaneously on the Architecture and Structural Engineering we are able to take a holistic building approach to deliver a design with the benefits of understanding the project from conception to completion.


We worked closely with Hounslow Council’s Planning Guidelines, addressing the constraints of the site to maximise space for our client and their future home.
Ha-Ey Services
Architectural Design Services Stages 1 – 6
Concept and Design Development
Planning Submission
Party Wall Detailing
Technical Detailing
Cost Consultancy
Tender Documentation
Interior Design
On-Site Management
Structural Design Services Stages 1 – 6
Steelwork, Masonry and Timber Design
Temporary Works Advice and Review
Connection Design and Detailing
Site Progress and Monitoring
Project details
Location: Chiswick, London, UK
Client: Private Client
Architecture: Ha-Ey
Structural Design: Ha-Ey










